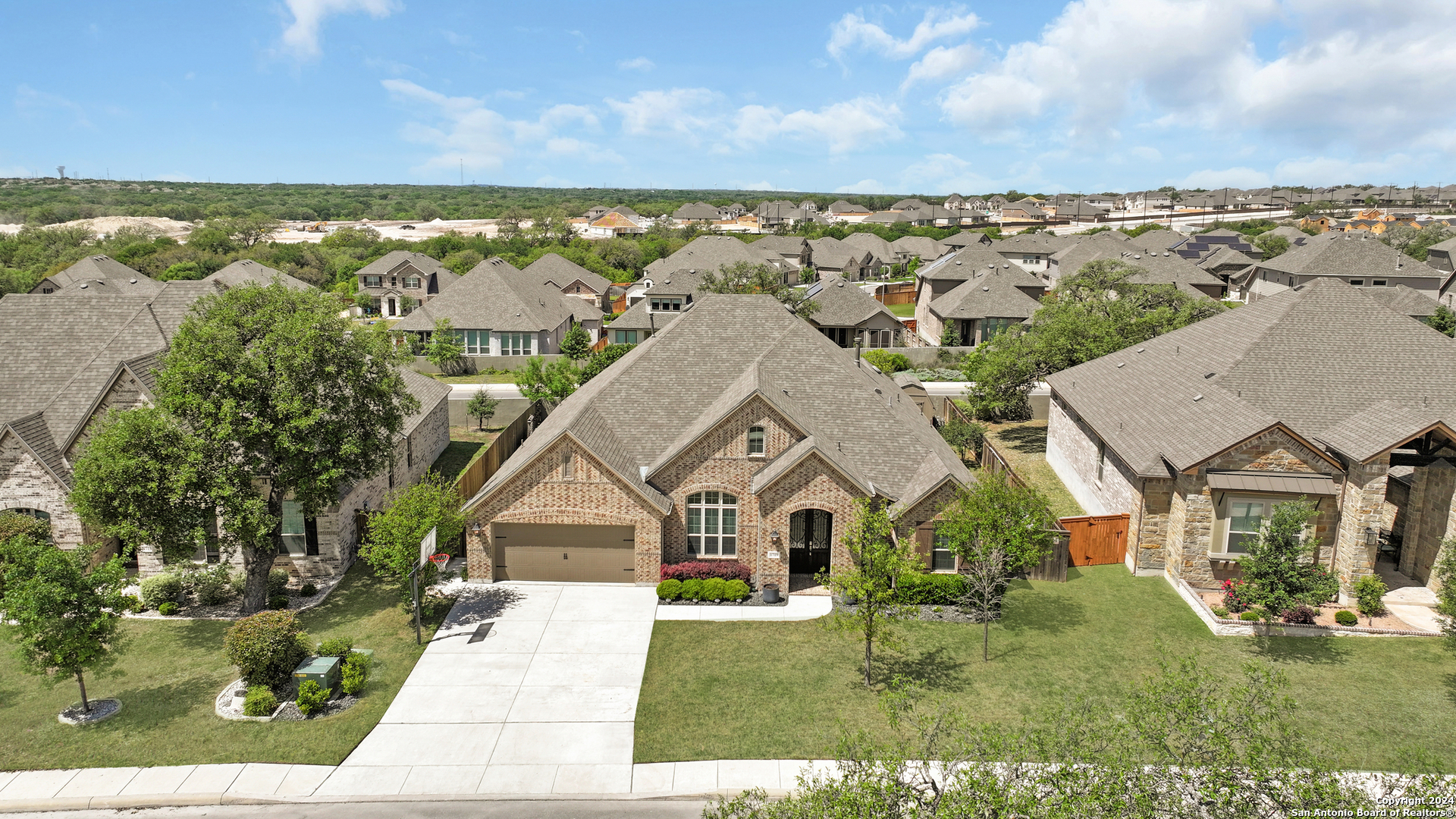Discover this stunning single-story Highland home, featuring an open floor plan with elegant hardwood floors and high ceilings adorned with striking wooden beams. Spanning 3,118 sq ft, this home offers 4 bedrooms, 3 full baths, and a convenient powder bath. Designed with relaxation and entertainment in mind, the home includes a study, a media room, and a versatile flex room. The oversized primary suite boasts a luxurious soaking tub and an expansive shower, creating a private spa-like retreat. The chef's kitchen is a highlight, equipped with stainless steel appliances, extensive cabinetry with pull-out shelving, soft-close features, and a spacious island, perfect for culinary enthusiasts. The front bedroom with an ensuite provides an ideal space for guests or a private area for a parent. Enhance your daily routine with the organized laundry room, featuring built-in shelves and a mud drop zone with drawers for discreet shoe storage. Step outside to the extended, covered patio, perfect for entertaining, complete with a built-in kitchen and gas grill. Additional features include a tankless water heater, a large storage room, a spacious 3-car tandem garage, and a shed for extra storage or work projects. This home perfectly blends luxury and functionality. An assumable VA loan at 3.5% is available for those who qualify!
Courtesy of Keller Williams City-view
This real estate information comes in part from the Internet Data Exchange/Broker Reciprocity Program. Information is deemed reliable but is not guaranteed.
© 2017 San Antonio Board of Realtors. All rights reserved.
 Facebook login requires pop-ups to be enabled
Facebook login requires pop-ups to be enabled





