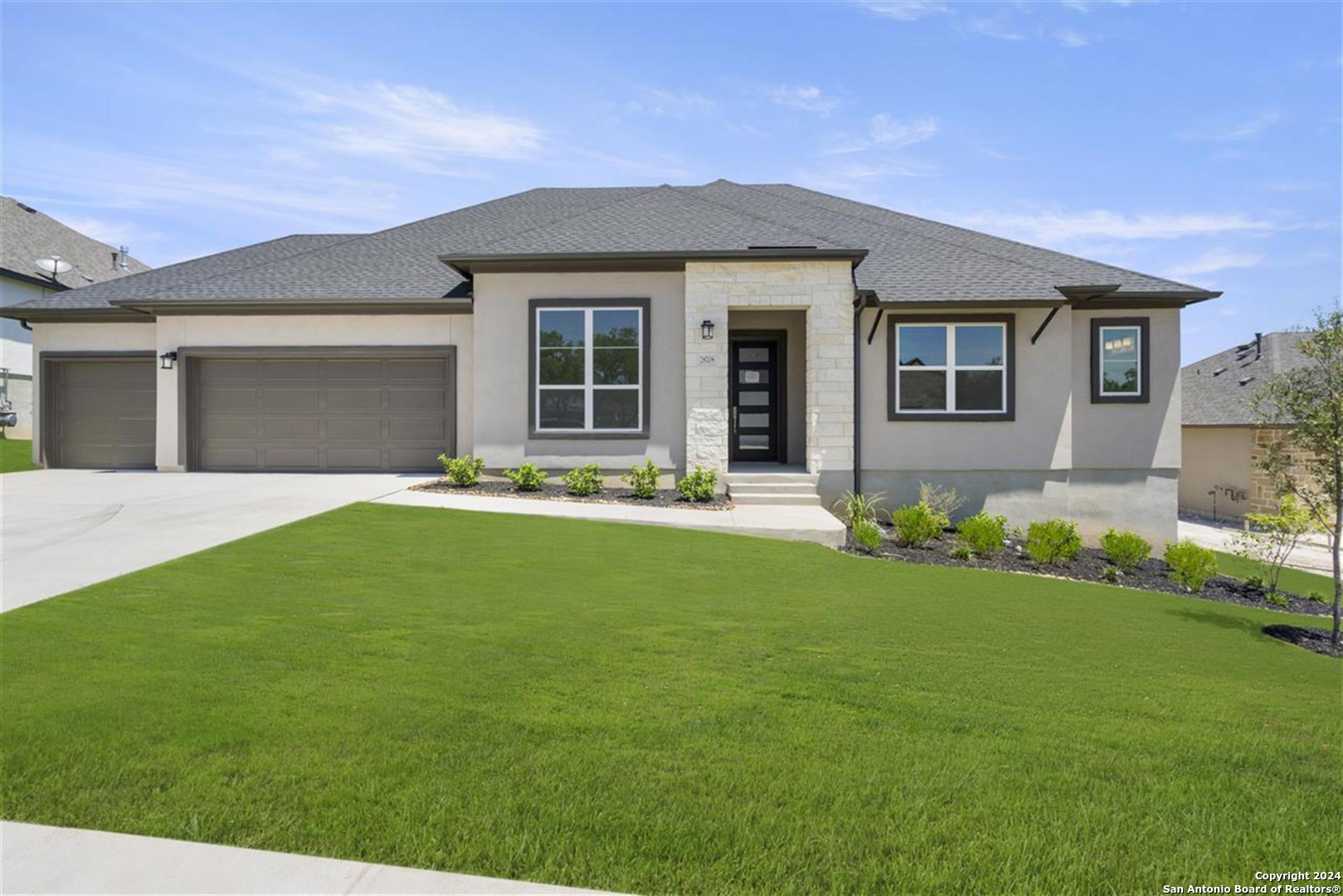MLS# 1734689 - Built by Toll Brothers, Inc. - Ready Now! ~ Essentially an owner's delight, the Farrah has a space for every moment. Enter along the lovely extended foyer hallway with a tray ceiling past a bright, spacious office and a large media room. At the heart of the home, the expansive great room, elegant casual dining area with tray ceiling, and beautiful large covered patio create an ideal space for entertaining. The well-designed kitchen offers a large center island with a breakfast bar, plenty of counter and cabinet space, an ample walk-in pantry, and a convenient workspace. Highlighting the palatial primary bedroom suite are an impressive tray ceiling, an impressive walk-in closet, and a spa-like primary bath with dual vanities, a soaking tub, a luxe shower, linen storage, and a private water closet. Secondary bedrooms, one with a private bath and two with shared baths that include separate vanity areas, feature walk-in closets. Additional highlights include a generous flex room, a convenient powder room, and an everyday entry!
 Facebook login requires pop-ups to be enabled
Facebook login requires pop-ups to be enabled





